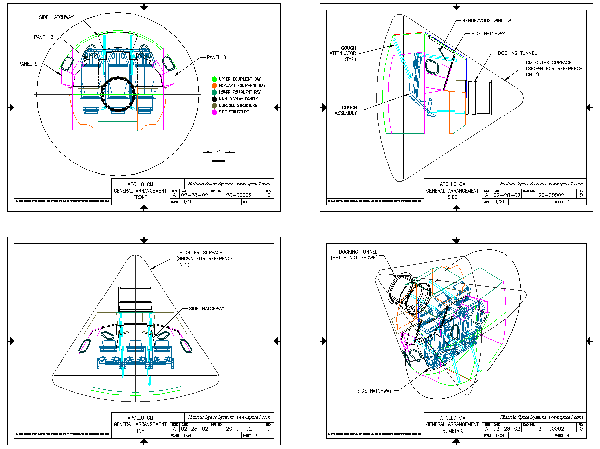|
This Information Kit consists of a set of 1/24 scale AutoCAD drawings of the Apollo Command Module interior. The plots show
front, side, top, and isometric views plotted with color coded lines on 8- 1/2” x 11” paper, 4 sheets total.
The locations of structural lines of the command module interior are drawn, based on North American Aviation (NAA)
engineering drawings. Many sets of drawings were referenced to locate the cabin lines, since no given individual drawing detailed the locations of other lines. The couch assembly is based on the NAA
specification drawing for the couch.
Lines locate the boundaries of the:
- upper equipment bay
- lower equipment bay
- forward equipment bay
- side console structure
- main display console
- side hatchway
- docking tunnel
- couch assembly and attenuation struts
- side and rendezvous windows.
|

